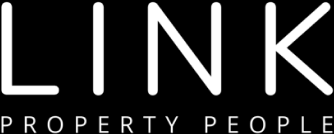NEW
2 Bedroom House To Let in Kenilworth
R25,000 pm
30a Goldbourne Road, Kenilworth, Cape Town
Web Ref
RL1023
Lease Period
12 months
Availability
01 Aug 2025
Deposit
R53,000
Lease Excludes
Electricity
Water
Fibre
Security
Water
Fibre
Security
Bright and sunny corner townhouse to rent
30A Goldbourne Road, Kenilworth
Unfurnisehed, long term rental available from 1 August 2025
Very sunny and bright two-bedroom unfurnished townhouse located close to trendy Harfield village. This corner property offers secure parking for 2 medium sized cars. Sparkling pool. Low maintenance garden and great patio for poolside entertaining.
The home forms part of the LKID (Lower Kenilworth Improvement district) and therefore benefits from street cleaning, infrastructure maintenance and added security.
Downstairs:
• Open plan kitchen/dining and lounge, which opens with double doors to patio and pool. A generous number of windows ensure light from north, east and west from morning till night.
• Guest toilet
• Entrance hall
Upstairs:
• Two bedrooms and 2 en-suite bathrooms. Geysers have heat pumps.
• Both bedrooms have built in cupboards
Garden:
• Patio and landscaped garden
• Swimming pool
• Secure parking
Security:
• Garden beams
Call for an appointment to view.
Unfurnisehed, long term rental available from 1 August 2025
Very sunny and bright two-bedroom unfurnished townhouse located close to trendy Harfield village. This corner property offers secure parking for 2 medium sized cars. Sparkling pool. Low maintenance garden and great patio for poolside entertaining.
The home forms part of the LKID (Lower Kenilworth Improvement district) and therefore benefits from street cleaning, infrastructure maintenance and added security.
Downstairs:
• Open plan kitchen/dining and lounge, which opens with double doors to patio and pool. A generous number of windows ensure light from north, east and west from morning till night.
• Guest toilet
• Entrance hall
Upstairs:
• Two bedrooms and 2 en-suite bathrooms. Geysers have heat pumps.
• Both bedrooms have built in cupboards
Garden:
• Patio and landscaped garden
• Swimming pool
• Secure parking
Security:
• Garden beams
Call for an appointment to view.
Features
Pets Allowed
No
Interior
Bedrooms
2
Bathrooms
2.5
Kitchen
1
Reception Rooms
2
Furnished
No
Exterior
Security
No
Parkings
2
Pool
Yes
Sizes
Floor Size
150m²
Land Size
350m²



































