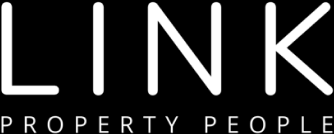NO TRANSFER DUTY
SOLD
4 Bedroom House Sold in Rondebosch
R9,895,000
10 Lochiel, Rondebosch, Cape Town
Monthly Bond Repayment R97,133.61
Calculated over 20 years at 10.25% with no deposit.
Web Ref
RL1035
Monthly Rates
R3,500
Almost brand new family home in Golden Mile area
10 Lochiel Road Rondebosch Golden Mile
Exclusive Mandate
Video walkthrough available on our listing
R9 895 000 including VAT
Positioned in one of the most sought-after pockets of Rondebosch, this bespoke contemporary home is a rare find. Developed by Linear, known for their masterful attention to modern living, this home is meticulously designed to cater to both family life and elegant entertaining.
Property features:
Step inside to discover three luxurious bedrooms upstairs, and a versatile en-suite room downstairs — perfect as a guest suite, study, or playroom. The open-plan living area flows effortlessly into a stunning covered braai area overlooking the beautifully designed pool and established garden.
Ground floor:
The welcoming entrance hall offers direct access from the garage and leads into a spacious living and dining area with a freestanding wood-burning fireplace. The kitchen is a true showstopper — featuring warm wood accents, a designer coffee station, 900mm Smeg anthracite oven, double-door fridge, and a scullery.
Rondebosch is one of Cape Town’s most prestigious Southern Suburbs, renowned for its leafy streets, family-oriented lifestyle, and proximity to top-tier schools such as Rondebosch Boys, Bishops, and Rustenburg. Residents enjoy a strong sense of community, quick access to the city, UCT, and major transport routes, as well as green spaces like Keurboom Park and the Western Province Cricket Club — just 100m from this home.
Upstairs:
The master suite impresses with exposed wooden beams, extra-height ceilings, a luxurious en-suite bathroom, and ample custom cabinetry. All bathrooms are finished in classic charcoal-and-white tones with high-end sanitary ware.
Outside:
External features include a landscaped garden with mature trees and an automated irrigation system running off solar, a large built-in braai area, and a custom-built 5m x 2.5m brick pool with marblelite and mosaic finish.
Additional Features:
• 8kW Sunsynk inverter with two 5.32kWh batteries and 8 solar panels
• Advanced security system with CCTV, beams, electric fencing and app integration
• Solid oak staircase and Arabescato sintered stone countertops
• Aluminium windows and 2.4m internal shaker doors for extra light and height
• Fibre-ready with points in the lounge, garage, upstairs landing, and fourth bedroom
• Custom kitchen and scullery with oak veneer floating shelves and Blum hardware
• Beautiful freestanding bath, designer fittings, and premium Smeg sinks
Parking for three cars, including a larger than usual single garage with laundry space
Erf size 363 sqm
House size 248 sqm
Rates currently R3 500.00
Exclusive Mandate
Video walkthrough available on our listing
R9 895 000 including VAT
Positioned in one of the most sought-after pockets of Rondebosch, this bespoke contemporary home is a rare find. Developed by Linear, known for their masterful attention to modern living, this home is meticulously designed to cater to both family life and elegant entertaining.
Property features:
Step inside to discover three luxurious bedrooms upstairs, and a versatile en-suite room downstairs — perfect as a guest suite, study, or playroom. The open-plan living area flows effortlessly into a stunning covered braai area overlooking the beautifully designed pool and established garden.
Ground floor:
The welcoming entrance hall offers direct access from the garage and leads into a spacious living and dining area with a freestanding wood-burning fireplace. The kitchen is a true showstopper — featuring warm wood accents, a designer coffee station, 900mm Smeg anthracite oven, double-door fridge, and a scullery.
Rondebosch is one of Cape Town’s most prestigious Southern Suburbs, renowned for its leafy streets, family-oriented lifestyle, and proximity to top-tier schools such as Rondebosch Boys, Bishops, and Rustenburg. Residents enjoy a strong sense of community, quick access to the city, UCT, and major transport routes, as well as green spaces like Keurboom Park and the Western Province Cricket Club — just 100m from this home.
Upstairs:
The master suite impresses with exposed wooden beams, extra-height ceilings, a luxurious en-suite bathroom, and ample custom cabinetry. All bathrooms are finished in classic charcoal-and-white tones with high-end sanitary ware.
Outside:
External features include a landscaped garden with mature trees and an automated irrigation system running off solar, a large built-in braai area, and a custom-built 5m x 2.5m brick pool with marblelite and mosaic finish.
Additional Features:
• 8kW Sunsynk inverter with two 5.32kWh batteries and 8 solar panels
• Advanced security system with CCTV, beams, electric fencing and app integration
• Solid oak staircase and Arabescato sintered stone countertops
• Aluminium windows and 2.4m internal shaker doors for extra light and height
• Fibre-ready with points in the lounge, garage, upstairs landing, and fourth bedroom
• Custom kitchen and scullery with oak veneer floating shelves and Blum hardware
• Beautiful freestanding bath, designer fittings, and premium Smeg sinks
Parking for three cars, including a larger than usual single garage with laundry space
Erf size 363 sqm
House size 248 sqm
Rates currently R3 500.00
Video
Features
Pets Allowed
Yes
Interior
Bedrooms
4
Bathrooms
3
Kitchen
1
Reception Rooms
2
Furnished
No
Exterior
Garages
1
Security
Yes
Parkings
2
Pool
Yes
Scenery/Views
Yes
Sizes
Floor Size
248m²
Land Size
363m²















































