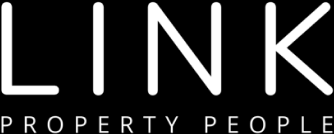
NO TRANSFER DUTY
SOLD
45 PhotosVideo
4 Bedroom House Sold in Rondebosch
10 Lochiel
10 Lochiel Road Rondebosch Golden Mile
Exclusive Mandate
Video walkthrough available on our listing...

SOLD
29 PhotosMappedPlans
7 Bedroom House Sold in Rondebosch
12 Glen Darrach
UNDER OFFER
12 Glen Darrach Road, Rondebosch Upper
Exclusive Mandate
1608 sqm of land. This is a fixer...
