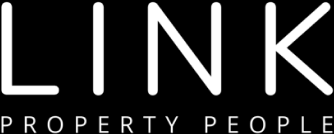FEATURED
UNDER OFFER
5 Bedroom House For Sale in Rondebosch
R8,300,000
49 Weltevreden Avenue, Rondebosch, Cape Town
Monthly Bond Repayment R84,264
Calculated over 20 years at 10.75% with no deposit.
Web Ref
RL1019
Monthly Rates
R3,700
5 Bedroom House For Sale in Rondebosch
Under conditional offer.
49 Weltevreden Avenue, Rondebosch Golden Mile
Video walkthrough available in the listing
Exclusive Mandate
Owned by the same family for 43 years.
We are delighted to present this cherished home in the highly desirable Rondebosch Golden Mile area, surrounded by renowned schools. The Western Province Cricket Club, offering family membership, is just a short walk away, and the picturesque Keurboom Park is right at your doorstep.
Property Features:
• East-facing entrance
• West facing low-maintenance facebrick home, with north and west facing bedrooms
Ground Floor:
• Expansive entrance hall with a graceful staircase
• Spacious lounge featuring a wood-burning fireplace
• Formal dining room
• Generously-sized family room with a storage room
• Kitchen equipped with a gas hob, extractor fan, ample cupboard space, and an adjoining scullery, plumbed for 3 appliances and a double fridge
• Guest room with en-suite bathroom, which can alternatively serve as the master bedroom
• Backyard with an outdoor double sink
• Outdoor cloakroom
• Additional storeroom
First Floor:
• Four well-sized bedrooms
• Family bathroom with a separate toilet
• Potential to expand one bedroom into a master en-suite, as additional space has already been pre-built
Exterior:
• Beautifully established garden
• Chlorinated swimming pool
• Vine-covered, uncovered patio
• Secure driveway parking for 3 additional cars, plus a carport for 2
Security Features:
• Alarm system and beams
• Fibre connectivity
Additional Features:
• Automated irrigation system for the garden
• Two geysers
• Municipal billed electricity
Property Details:
• Land size: 528 m²
• House size: 282 m²
• Age: 44 years
For a viewing, please contact Gina.
49 Weltevreden Avenue, Rondebosch Golden Mile
Video walkthrough available in the listing
Exclusive Mandate
Owned by the same family for 43 years.
We are delighted to present this cherished home in the highly desirable Rondebosch Golden Mile area, surrounded by renowned schools. The Western Province Cricket Club, offering family membership, is just a short walk away, and the picturesque Keurboom Park is right at your doorstep.
Property Features:
• East-facing entrance
• West facing low-maintenance facebrick home, with north and west facing bedrooms
Ground Floor:
• Expansive entrance hall with a graceful staircase
• Spacious lounge featuring a wood-burning fireplace
• Formal dining room
• Generously-sized family room with a storage room
• Kitchen equipped with a gas hob, extractor fan, ample cupboard space, and an adjoining scullery, plumbed for 3 appliances and a double fridge
• Guest room with en-suite bathroom, which can alternatively serve as the master bedroom
• Backyard with an outdoor double sink
• Outdoor cloakroom
• Additional storeroom
First Floor:
• Four well-sized bedrooms
• Family bathroom with a separate toilet
• Potential to expand one bedroom into a master en-suite, as additional space has already been pre-built
Exterior:
• Beautifully established garden
• Chlorinated swimming pool
• Vine-covered, uncovered patio
• Secure driveway parking for 3 additional cars, plus a carport for 2
Security Features:
• Alarm system and beams
• Fibre connectivity
Additional Features:
• Automated irrigation system for the garden
• Two geysers
• Municipal billed electricity
Property Details:
• Land size: 528 m²
• House size: 282 m²
• Age: 44 years
For a viewing, please contact Gina.
Video
Features
Pets Allowed
Yes
Interior
Bedrooms
5
Bathrooms
2.5
Kitchen
1
Reception Rooms
3
Furnished
No
Exterior
Security
Yes
Parkings
4
Pool
Yes
Scenery/Views
Yes
Sizes
Floor Size
282m²
Land Size
528m²
































































