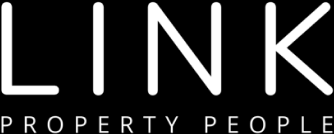
NO TRANSFER DUTY
UNDER OFFER
45 PhotosVideo
R9,895,000
4 Bedroom House For Sale in Rondebosch
10 Lochiel
10 Lochiel Road Rondebosch Golden MileExclusive Mandate
Video walkthrough available on our listing
R9 895 000 including VAT
Positioned in one of the most sought-after pockets of Rondebosch, this bespoke contemporary home...

UNDER OFFER
29 PhotosMappedPlans
R7,500,000
7 Bedroom House For Sale in Rondebosch
12 Glen Darrach
UNDER OFFER12 Glen Darrach Road, Rondebosch Upper
Exclusive Mandate
1608 sqm of land. This is a fixer upper for a family or retain as a high yield student residence.
A rare opportunity in one of Rondebosch...
