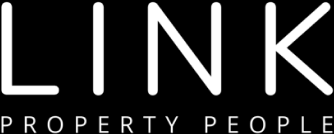
NO TRANSFER DUTY
45 PhotosVideo
R9,895,000
4 Bedroom House For Sale in Rondebosch
10 Lochiel
10 Lochiel Road Rondebosch Golden MileExclusive Mandate
Video walkthrough available on our listing
R9 895 000 including VAT
Positioned in one of the most sought-after pockets of Rondebosch, this bespoke contemporary home...

UNDER OFFER
61 PhotosMappedVideo
R8,300,000
5 Bedroom House For Sale in Rondebosch
49 Weltevreden Avenue
Under conditional offer. 49 Weltevreden Avenue, Rondebosch Golden Mile
Video walkthrough available in the listing
Exclusive Mandate
Owned by the same family for 43 years.
We are delighted to present this cherished home...

UNDER OFFER
26 PhotosMappedPlansVideoTour
R5,800,000
3 Bedroom House For Sale in Rondebosch
6a Milner Road
Exclusive Mandate6A Milner Road, Rondebosch Golden Mile
See video on our listing
Seize the opportunity to own a home in the sought-after Rondebosch Golden Mile at an excellent price. This well-loved, 50 year old family home, nestled...

UNDER OFFER
49 PhotosMappedVideo
R5,700,000
3 Bedroom House For Sale in Rondebosch
7 Reform Road
7 Reform Road, Westerford Area, Rondebosch, just off Klipper Road and a short walk to Dean Street NewlandsExclusive Mandate
Take a video tour on our listing!
Nestled in the heart of the historic “Westervoort” farm area, this...
