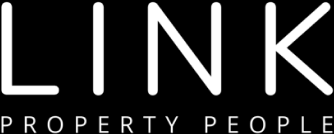
25 PhotosVideo
R19,500,000
4 Bedroom House For Sale in Rondebosch
Exclusive MandateCall agent for address details.
Set in the heart of Rondebosch’s highly sought-after school family zone, this stylish contemporary home offers the perfect balance of modern design, generous proportions...

UNDER OFFER
37 PhotosMappedVideo
R13,750,000
5 Bedroom House For Sale in Rondebosch
Exclusive MandateAlthough this home was built approximately 19 years ago it has every modern convenience you would expect.
Positioned in highly desirable Jamieson Road and a hop, skip and jump from access to school fields, walks to the common...

UNDER OFFER
15 PhotosMapped
R1,900,000
1 Bedroom Apartment For Sale in Rondebosch
14 Rondebosch Oaks, 34 Albion Road
14 Rondebosch Oaks, 34 Albion Road, RondeboschViewings Saturday morning by appointment only
Exclusive Mandate
One bedroomed apartment on the ground floor with balcony, plus parking bay
This perfect 61 sqm (apartment...
