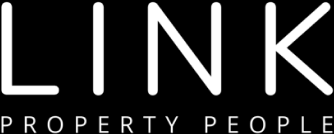1 Bedroom Retirement Unit For Sale in Newlands
R4,995,000
1 Cannon Brewery, 8 Cannon Street, Newlands, Cape Town
Monthly Bond Repayment R50,710.68
Calculated over 20 years at 10.75% with no deposit.
Web Ref
RL1007
Monthly Levy
R14,000
Luxury Retirement Living in the Heart of Newlands
Refined Retirement Living in the Heart of Newlands
Cannon Brewery by Manor Life – Where Excellence Continues
Prices from R4,995,000 | Available to over 65s only
Building on the success of Wytham Estate, Manor Life proudly presents Cannon Brewery—our latest development, carrying forward our legacy of premium suburban retirement living.
Designed exclusively for those over 65, Cannon Brewery offers a refined living experience, starting from R4.995 million. With only 19 units available, this is a rare opportunity to secure a home in this exceptional security estate. Planned occupation is set for the first half of 2027.
Key Features:
● Honouring History, Embracing Modern Elegance
Set in the heart of Newlands, Cape Town, Cannon Brewery draws inspiration from its storied past. Once home to one of the original Newlands breweries, it was later transformed into a residence by renowned artist Gwelo Goodman. Our development of this estate pays tribute to its rich history by seamlessly blending contemporary industrial design with artistic elements that reflect its unique heritage.
● Exclusive Community Living
With just 19 exclusive residences, Cannon Brewery offers a secure, community-driven lifestyle in a tranquil setting. Residents can enjoy access to boutique amenities while remaining close to the best that Cape Town has to offer.
● Designed for Comfort & Ease
Cannon Brewery combines thoughtful architecture, elegant interiors, and lush landscaped spaces to create an environment that is both refined and welcoming. Every detail has been carefully considered to honour the land’s legacy while offering a sophisticated and comfortable living experience.
A Prime Location
Situated in Newlands, Cannon Brewery places residents at the heart of Cape Town’s lush Southern Suburbs. Enjoy easy access to:
● Top-tier medical facilities
● Award-winning restaurants & shopping districts
● Picturesque walking trails & botanical gardens
Standard Features
✔ One, Two & Three-bedroom homes with en-suite bathrooms
✔ Open-plan kitchen, lounge, and dining areas
✔ High-end appliances & luxury finishes
✔ Private outdoor spaces & terraces
✔ Secure access control & 24/7 security
✔ Energy-efficient design & solar-ready infrastructure
✔ High-speed fibre connectivity
✔ Pet-friendly (subject to approval)
Optional Extras
✔ Backup power solutions (inverter & solar)
✔ Underfloor heating
✔ Custom interior finishes
✔ Smart home automation
Join an exclusive community where history meets modern retirement living. With only a limited number of unique homes available, now is the time to secure your place in this distinctive and sought-after development.
Contact Kate dos Santos +27 (72) 494-1848 today to learn more about Cannon Brewery by Manor Life and take the first step towards a retirement lifestyle unlike any other.
Cannon Brewery by Manor Life – Where Excellence Continues
Prices from R4,995,000 | Available to over 65s only
Building on the success of Wytham Estate, Manor Life proudly presents Cannon Brewery—our latest development, carrying forward our legacy of premium suburban retirement living.
Designed exclusively for those over 65, Cannon Brewery offers a refined living experience, starting from R4.995 million. With only 19 units available, this is a rare opportunity to secure a home in this exceptional security estate. Planned occupation is set for the first half of 2027.
Key Features:
● Honouring History, Embracing Modern Elegance
Set in the heart of Newlands, Cape Town, Cannon Brewery draws inspiration from its storied past. Once home to one of the original Newlands breweries, it was later transformed into a residence by renowned artist Gwelo Goodman. Our development of this estate pays tribute to its rich history by seamlessly blending contemporary industrial design with artistic elements that reflect its unique heritage.
● Exclusive Community Living
With just 19 exclusive residences, Cannon Brewery offers a secure, community-driven lifestyle in a tranquil setting. Residents can enjoy access to boutique amenities while remaining close to the best that Cape Town has to offer.
● Designed for Comfort & Ease
Cannon Brewery combines thoughtful architecture, elegant interiors, and lush landscaped spaces to create an environment that is both refined and welcoming. Every detail has been carefully considered to honour the land’s legacy while offering a sophisticated and comfortable living experience.
A Prime Location
Situated in Newlands, Cannon Brewery places residents at the heart of Cape Town’s lush Southern Suburbs. Enjoy easy access to:
● Top-tier medical facilities
● Award-winning restaurants & shopping districts
● Picturesque walking trails & botanical gardens
Standard Features
✔ One, Two & Three-bedroom homes with en-suite bathrooms
✔ Open-plan kitchen, lounge, and dining areas
✔ High-end appliances & luxury finishes
✔ Private outdoor spaces & terraces
✔ Secure access control & 24/7 security
✔ Energy-efficient design & solar-ready infrastructure
✔ High-speed fibre connectivity
✔ Pet-friendly (subject to approval)
Optional Extras
✔ Backup power solutions (inverter & solar)
✔ Underfloor heating
✔ Custom interior finishes
✔ Smart home automation
Join an exclusive community where history meets modern retirement living. With only a limited number of unique homes available, now is the time to secure your place in this distinctive and sought-after development.
Contact Kate dos Santos +27 (72) 494-1848 today to learn more about Cannon Brewery by Manor Life and take the first step towards a retirement lifestyle unlike any other.
Features
Pets Allowed
No
Interior
Bedrooms
1
Bathrooms
1
Kitchen
1
Reception Rooms
2
Furnished
No
Exterior
Security
Yes
Parkings
1
Pool
No
Sizes
Floor Size
76m²
Land Size
76m²


















