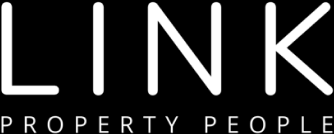SOLD
4 Bedroom House Sold in Kenilworth
R6,250,000
5 Ritchie Avenue, Kenilworth, Cape Town
Monthly Bond Repayment R62,398.74
Calculated over 20 years at 10.5% with no deposit.
Web Ref
RL1027
Monthly Rates
R2,289.06
Timeless Elegance with easy family living – A Tudor-Style Treasure
Exclusive mandate
See video walk-through in listing
Step into storybook charm with this exquisite, well maintained double-storey Tudor-style north-facing heritage home, nestled on a sprawling, tree-lined property. Rich in character and warmth, this rare gem features genuine Japanese beechwood floors, a graceful wooden staircase, and the enduring craftsmanship that defines timeless architecture.
Inside, discover 4 bedrooms, 2 beautifully appointed bathrooms, a dedicated laundry room, and a walk-in pantry—all designed for comfortable, modern living. Natural light pours through the windows, highlighting the home's classic lines and inviting spaces.
Outdoors, mature trees provide both privacy and a serene canopy, making the large property perfect for relaxing, entertaining, or future garden dreams.
In addition to Michael Oak, Kenilworth hosts other notable schools. Cedar House, Greenfield Girls Primary School, established in 1956, Voortrekker High School, founded in 1934, and for early education, Barkly House.
Downstairs:
• Entrance hall
• TV Room/Study
• Lounge – north facing with wood burning fireplace
• Dining room with french doors to patio and garden
• Large traditional kitchen with separate pantry and laundry room
• Bathroom with shower and bidet
Upstairs:
• Four bedrooms. Main bedroom faces north with balcony overlooking garden
• Family bathroom
Outside:
• Landscaped garden
• Mature trees offering lots of dappled light
• Sunny, secluded courtyard, perfect sun-catching spot for winter coffees
• External WC
• Storage shed, rain tank
• Large swimming pool and 2 patios around pool
• Single garage with double shaded carport and further secure parking for 4 visitors
Security: Alarm, beams and electric fence
Call for a private appointment to view
See video walk-through in listing
Step into storybook charm with this exquisite, well maintained double-storey Tudor-style north-facing heritage home, nestled on a sprawling, tree-lined property. Rich in character and warmth, this rare gem features genuine Japanese beechwood floors, a graceful wooden staircase, and the enduring craftsmanship that defines timeless architecture.
Inside, discover 4 bedrooms, 2 beautifully appointed bathrooms, a dedicated laundry room, and a walk-in pantry—all designed for comfortable, modern living. Natural light pours through the windows, highlighting the home's classic lines and inviting spaces.
Outdoors, mature trees provide both privacy and a serene canopy, making the large property perfect for relaxing, entertaining, or future garden dreams.
In addition to Michael Oak, Kenilworth hosts other notable schools. Cedar House, Greenfield Girls Primary School, established in 1956, Voortrekker High School, founded in 1934, and for early education, Barkly House.
Downstairs:
• Entrance hall
• TV Room/Study
• Lounge – north facing with wood burning fireplace
• Dining room with french doors to patio and garden
• Large traditional kitchen with separate pantry and laundry room
• Bathroom with shower and bidet
Upstairs:
• Four bedrooms. Main bedroom faces north with balcony overlooking garden
• Family bathroom
Outside:
• Landscaped garden
• Mature trees offering lots of dappled light
• Sunny, secluded courtyard, perfect sun-catching spot for winter coffees
• External WC
• Storage shed, rain tank
• Large swimming pool and 2 patios around pool
• Single garage with double shaded carport and further secure parking for 4 visitors
Security: Alarm, beams and electric fence
Call for a private appointment to view
Video
Features
Pets Allowed
Yes
Interior
Bedrooms
4
Bathrooms
2
Kitchen
1
Reception Rooms
2
Study
1
Furnished
No
Exterior
Garages
1
Security
Yes
Parkings
4
Pool
Yes
Sizes
Floor Size
311m²
Land Size
991m²





















































