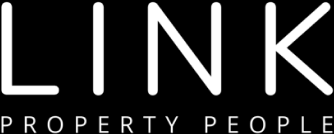SOLD
4 Bedroom House Sold in Kenilworth Upper
R6,500,000
24 Mains Avenue, Kenilworth Upper, Cape Town
Monthly Bond Repayment R63,806.82
Calculated over 20 years at 10.25% with no deposit.
Web Ref
RL1039
Monthly Rates
R3,400
Much loved and lived in home
Classic family home
Exclusive mandate
See video walk through on our listing.
24 Mains Avenue , Kenilworth Upper
A well loved home and garden.
We are delighted to be listing this beautifully preserved four bedroomed home, with a lush garden, including a grape vine, granadilla creepers and a producing avocado pear tree. The garden is watered from four grey water tanks on site.
The home has a large work from home loft area with a pitched roof which is flooded in natural light from large windows on all sides.
South entry, north facing, the front covered verandah is a well-used entertaining and relaxing space for this family as it flows seamlessly off the lounge. The patio overlooking the pool is covered by a Kortorba grape vine and offers a wonderful entertainment space. There is an extra pool facing lounge on one side with dry walling for scope to be enlarged as another bedroom or lounge or office space.
Close to the heart of the Kenilworth village offering a variety of popular restaurants, and on the doorstep of sought after Wynberg Girls and Boys junior and high schools.
INTERAL:
- Entrance hall opens onto dining room and open lounge
- Lounge with wood burning fireplace and mantelpiece
- Lounge opens to patio and pool area with full stacking glass doors
- Kitchen with SMEG gas hob and extractor, double sink
- Outside double sink in courtyard off kitchen
- Full wall of cupboards in the kitchen
- 4 bedrooms, of which two are en-suite and a family bathroom
- Study and a big loft room perfect for family room or work from home.
- Linen cupboards in passage
- Laminate flooring throughout
EXTERNAL:
- Large well established, landscaped garden, with lawns
- Chlorinated swimming pool with full cover
- Walled secure driveway parking for 4 cars.
- Full back up inverter system
- Solar panels
Security:
- Alarm, beams
- Electric fencing
Other:
prepaid electricty
4 rain water storage tanks and irrigation
Rates R3500
Fibre
Phase 3 electricity
Viewings will be this weekend by appointment only.
Exclusive mandate
See video walk through on our listing.
24 Mains Avenue , Kenilworth Upper
A well loved home and garden.
We are delighted to be listing this beautifully preserved four bedroomed home, with a lush garden, including a grape vine, granadilla creepers and a producing avocado pear tree. The garden is watered from four grey water tanks on site.
The home has a large work from home loft area with a pitched roof which is flooded in natural light from large windows on all sides.
South entry, north facing, the front covered verandah is a well-used entertaining and relaxing space for this family as it flows seamlessly off the lounge. The patio overlooking the pool is covered by a Kortorba grape vine and offers a wonderful entertainment space. There is an extra pool facing lounge on one side with dry walling for scope to be enlarged as another bedroom or lounge or office space.
Close to the heart of the Kenilworth village offering a variety of popular restaurants, and on the doorstep of sought after Wynberg Girls and Boys junior and high schools.
INTERAL:
- Entrance hall opens onto dining room and open lounge
- Lounge with wood burning fireplace and mantelpiece
- Lounge opens to patio and pool area with full stacking glass doors
- Kitchen with SMEG gas hob and extractor, double sink
- Outside double sink in courtyard off kitchen
- Full wall of cupboards in the kitchen
- 4 bedrooms, of which two are en-suite and a family bathroom
- Study and a big loft room perfect for family room or work from home.
- Linen cupboards in passage
- Laminate flooring throughout
EXTERNAL:
- Large well established, landscaped garden, with lawns
- Chlorinated swimming pool with full cover
- Walled secure driveway parking for 4 cars.
- Full back up inverter system
- Solar panels
Security:
- Alarm, beams
- Electric fencing
Other:
prepaid electricty
4 rain water storage tanks and irrigation
Rates R3500
Fibre
Phase 3 electricity
Viewings will be this weekend by appointment only.
Video
Features
Pets Allowed
Yes
Interior
Bedrooms
4
Bathrooms
3
Kitchen
1
Reception Rooms
3
Study
1
Furnished
No
Exterior
Security
Yes
Parkings
4
Pool
Yes
Sizes
Floor Size
225m²
Land Size
549m²



































