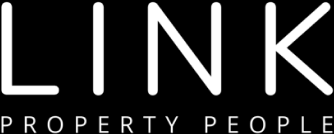UNDER OFFER
4 Bedroom House For Sale in Constantia
R16,800,000
14 Valley Walk, Constantia, Cape Town
Monthly Bond Repayment R167,727.82
Calculated over 20 years at 10.5% with no deposit.
Web Ref
RL1034
Monthly Rates
R4,118
Scandi style classic family home
14 Valley Walk, Constantia
Under Offer
R16 800 000
Exclusive Mandate
Video walkthrough available in our listing
Secure, sprawling family home in a quiet cul-de-sac. North facing, sunny, much-loved and well preserved. This iconic “generational” house has been owned by the same family for more than 45 years. Over 2500 sqm of glorious garden and 400 sqm (approx.) home, this is a rare find.
Beautiful walks on green belts, world class wine farms on your doorstep, exceptional shopping and easy access to main arterials this peaceful enclave is perfectly positioned.
Set back on the incredible erf maximizing the light and views offered by this timeless home which was built 60 years ago.
Scandi, postmodern architecturally designed home by Lindsay Falck, who was Revel Fox’s chief assistant and later became a partner in the practice. Later he became a Professor at UCT and then an Associate Chair at the University of Pennsylvania.
Property features:
• Entrance hall to lounge dining and kitchen facing the magnificent north west facing garden and salt chlorinated swimming pool.
• Wood burning fireplace to heat the entertainment areas with its splayed roof.
• Small study
• Laundry and scullery
• Guest cloak room
• Four bedrooms main en-suite
• Beautiful bespoke oak windows and floors
• Invertor and battery
• Off the grid water. Borehole filtered into the home
• Triple garaging, two are automated and off-street parking for several cars
• Two storage areas
• Outside cloakroom
• Swimming pool and covered patio for entertaining
Exterior Features:
• Mature, valuable trees provide shade and a lushness to this landscaped garden.
• Guest parking for many cars
Property details:
• Erf size 2579 sqm
• House size is 340 sqm approximately
• Rates R4 118.00
• Additional security levy R 1 610.00
Under Offer
R16 800 000
Exclusive Mandate
Video walkthrough available in our listing
Secure, sprawling family home in a quiet cul-de-sac. North facing, sunny, much-loved and well preserved. This iconic “generational” house has been owned by the same family for more than 45 years. Over 2500 sqm of glorious garden and 400 sqm (approx.) home, this is a rare find.
Beautiful walks on green belts, world class wine farms on your doorstep, exceptional shopping and easy access to main arterials this peaceful enclave is perfectly positioned.
Set back on the incredible erf maximizing the light and views offered by this timeless home which was built 60 years ago.
Scandi, postmodern architecturally designed home by Lindsay Falck, who was Revel Fox’s chief assistant and later became a partner in the practice. Later he became a Professor at UCT and then an Associate Chair at the University of Pennsylvania.
Property features:
• Entrance hall to lounge dining and kitchen facing the magnificent north west facing garden and salt chlorinated swimming pool.
• Wood burning fireplace to heat the entertainment areas with its splayed roof.
• Small study
• Laundry and scullery
• Guest cloak room
• Four bedrooms main en-suite
• Beautiful bespoke oak windows and floors
• Invertor and battery
• Off the grid water. Borehole filtered into the home
• Triple garaging, two are automated and off-street parking for several cars
• Two storage areas
• Outside cloakroom
• Swimming pool and covered patio for entertaining
Exterior Features:
• Mature, valuable trees provide shade and a lushness to this landscaped garden.
• Guest parking for many cars
Property details:
• Erf size 2579 sqm
• House size is 340 sqm approximately
• Rates R4 118.00
• Additional security levy R 1 610.00
Video
Features
Pets Allowed
Yes
Interior
Bedrooms
4
Bathrooms
2.5
Kitchen
1
Reception Rooms
4
Study
1
Furnished
No
Exterior
Garages
3
Security
Yes
Parkings
6
Pool
Yes
Scenery/Views
Yes
Sizes
Floor Size
400m²
Land Size
2,579m²












































