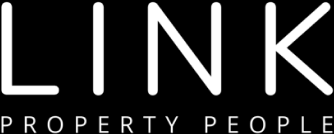
25 PhotosVideo
R19,500,000
4 Bedroom House For Sale in Rondebosch
Exclusive MandateCall agent for address details.
Set in the heart of Rondebosch’s highly sought-after school family zone, this stylish contemporary home offers the perfect balance of modern design, generous proportions...

UNDER OFFER
37 PhotosMappedVideo
R13,750,000
5 Bedroom House For Sale in Rondebosch
Exclusive MandateAlthough this home was built approximately 19 years ago it has every modern convenience you would expect.
Positioned in highly desirable Jamieson Road and a hop, skip and jump from access to school fields, walks to the common...

14 PhotosMapped
R9,950,000
1 Bedroom Retirement Unit For Sale in Newlands
1 Cannon Brewery, 8 Cannon Street
Refined Retirement Living in the Heart of NewlandsCannon Brewery by Manor Life – Where Excellence Continues
Prices from R4,995,000 | Available to over 65s only
Building on the success of Wytham Estate, Manor Life...

UNDER OFFER
34 PhotosMappedPlans
R6,800,000
3 Bedroom House For Sale in Claremont
10 Tasman Street
10 Tasman Road, ClaremontExclusive Mandate
First viewings by appointment on Sunday 26th October between 3.30 and 5pm.
Set in a pleasant, family-friendly neighbourhood, this light-filled home offers an exceptional opportunity to...

19 PhotosVideo
R6,550,000
3 Bedroom Sectional Title For Sale in Devils Peak Estate
1D High Cape, 1D Ave Montagne
1D Avenue Montagne, High Cape, Devils Peak Exclusive Mandate
R6 550 000
Set against the dramatic backdrop of Table Mountain and nestled in the sought-after slopes of the Cape Town City Bowl, High Cape / Vredehoek offers a rare blend...

SOLD
33 PhotosVideo
R6,500,000
4 Bedroom House Sold in Kenilworth Upper
24 Mains Avenue
Classic family homeExclusive mandate
See video walk through on our listing.
24 Mains Avenue , Kenilworth Upper
A well loved home and garden.
We are delighted to be listing this beautifully preserved four bedroomed...

UNDER OFFER
18 PhotosVideo
R4,980,000
3 Bedroom House For Sale in Claremont
57B St Leger Road
Exclusive Mandate57B St Leger Road, Lynfrae, Claremont
This spacious semi-detached cottage is neat as pin. South entry north facing. Sunny. Close to schools, Palmyra Junction and Belvedere Square shopping hubs.
The home...

UNDER OFFER
20 PhotosMappedVideo
R2,600,000
3 Bedroom Townhouse For Sale in Claremont
2 Village Square, 16 Hampstead Road
2 Village Square, 16 Hampstead Road, Claremont VillageExclusive Mandate
See video walkthrough in listing
Perfectly positioned on the border of Kenilworth and Claremont Village, this townhouse enjoys one of the most convenient...

NEW
23 PhotosVideo
R2,150,000
1 Bedroom Apartment For Sale in Cape Town City Centre
203 Victoria Court, 301 Long Street
203 Victoria Court, Long Street, Cape TownExclusive Mandate
Iconic one-bedroom apartment in the historic Victoria Court, one of Cape Town’s earliest apartment buildings (circa 1916 -1917). This character-filled Edwardian...

UNDER OFFER
15 PhotosMapped
R1,900,000
1 Bedroom Apartment For Sale in Rondebosch
14 Rondebosch Oaks, 34 Albion Road
14 Rondebosch Oaks, 34 Albion Road, RondeboschViewings Saturday morning by appointment only
Exclusive Mandate
One bedroomed apartment on the ground floor with balcony, plus parking bay
This perfect 61 sqm (apartment...
